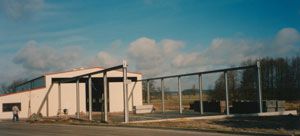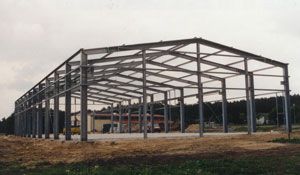commercial buildings

We built a new production hall, including an office area for the company Winterhoff Edelstahl GmbH in the industrial area Hogrevestraße 37 in Celle in 2016/2017

We built a new production hall, including an office area for the company Winterhoff Edelstahl GmbH in the industrial area Hogrevestraße 37 in Celle in 2016/2017

In 2015, ibb expanded the production hall of JS Lasertechnik GmbH in Stendal.
This extension has the following dimensions :
In August 2017, IBB completed a new commercial facility for Elektrotechnik Salzwedel GmbH & Co. KG. The building has the following dimensions:

In July 2017, we completed the steel construction for the expansion of the Bakery Kerkow in Stendal. The facility has the following dimensions:

ibb is currently building a new warehouse facility for RinderAllianz Sachsen-Anhalt GmbH for their competence center "Rind", which is being built in Bismark. This building features the following dimensions:
The building was completed in May 2017. The picture shows among others Volker Schmidt of ibb (2nd from the left) and Dr. Matthias Löber from the RinderAllianz GmbH (1st from the right) at a press conference on site.

Bild: Maik Bock

The building that houses garage facilities for machinery and a storage hall in Kremkau was completed in May 2016.
The building measures:
and was commissioned by the company Agrarproduktion GEMIZU e. G. Kremkau.


Due to the tidal catastrophe in 2013, the company Thermoplast GmbH in Schönhausen (Elbe) was severely affected. As a result, the entire operation had to be rebuilt again.
In 2014 ibb GmbH was entrusted with the construction of a complete production facility with integrated office area. On 17.07.2014 the building inspection by the responsible building authority took place. The hall measures 24 m x 54 m. We wish Thermoplast GmbH a lot of success in the new production facility

The building inspection of the warehouse for the agricultural cooperative Schwarzbuntzucht e. G. in Jeggeleben (Kalbe / Milde) took place on 4 July 2013.
Ibb GmbH built a hall measuring 48 x 20 m with a canopy of 5 m.

technology center Wolfsburg/Weyhausen
30 m x 70 m
On September 3rd 2010 the grand opening of the production hall of the AHS Stahltechnik GmbH in Schönberg (Altmark) was celebrated.


Production hall 1 with free warehouse and office area
new construction of production hall 1 with a free warehouse and an office area
overall dimensions: 75,5 x 23,10 m
(built in 1998)
scope of services:
general contractor

assembly production hall 2 with open warehouse
Exhibition hall for used cars for Mitsubishi in Gardelegen

Construction of a car dealership with garage for SKODA
dimensions: 45,5 m x 36,2 m in Stendal
Scope of services:
general contractor


Construction of a warehouse and dispatch hall
l/w/h: 72,0/24,7/8,4 m
Scope of services:
general contractor

Extension of the company premises in Burg
Production hall and office building
Scope of services:
general contractor



The following construction projects were carried out in Bismark and Lüchow for the company Steinicke Hochlandkulturen:
warehouse 24,0 x 48 m in Lüchow (2002)
warehouse 12,5 x 47 m in Lüchow (2005)
warehouse 16,0 x 35 m in Bismark (2006)
warehouse 16,0 x 30,5 m in Bismark (2006)
Construction of a new building for the SKODA car dealership ‘Mothor’ in Brandenburg
l/w: ca. 39,7/24,2 m
including an exhibition hall (in parts 2-storeys high) and workshop area
Scope of services:
general contractor

Construction of a 2-field sports center
with semicircular front building extending over 2 storeys
intended for multi-purpose use
client: Township of Bismark
main hall constructed of masonry with reinforced concrete supports and steel girders


Ingenieurbüro Bismark GmbH built several buildings for animal husbandry and feed storage for the Rinderzuchtverband Sachsen-Anhalt.
construction of a fitness center in Salzwedel
client: I. Meyer, Fleetmark
35 m x 18 m
Scope of services:
general contractor


On behalf of the Raiffeisenbank Kalbe-Bismark eG, its head office in Kalbe was generously expanded in the year 2000.
500 m² effective area as a consulting and service center
Scope of services:
application for a building permit and construction management, steel construction, installation of heating and plumbing

client: Weller Immobilien Berlin
IGK Krabbe

In May 2012, the new building market of the Raiffeisen-Warengenossenschaft Stendal eG was completed. It is located in Karl-Marx-Straße in Bismark.

In 2006, the Ingenieurbüro Bismark GmbH designed and built a facility for industrial painting and sand-blasting with the outer dimensions of 55.4 m x 26.4 m as well as a warehouse with the outer dimensions of 52.7 m x 24.4 m.


client: FISIA BABCOCK ENVIRONMENT GmbH Gummersbach
construction period: 2009
manufacturing of platform constructions, landing systems and stairways with a total tonnage of 395 t, single piece weights up to 50 t

In order to meet the requirements of the future, the company Enßlen GmbH decided in 2013 to expand its business premises in the commercial area South-East II in Stendal. Therefore, ibb GmbH was commissioned by Enßlen GmbH to build a new production hall.
On 09.05.2014 the roofing ceremony for the new facility of the company Enßlen GmbH took place. In May 2014 the production hall was completed. The hall measures 20 x 30 m.
We would like to thank the company Enßlen GmbH as well as the Architekturbüro Klautzsch for the good cooperation and wish you every success.
In May 2009, the extension of a warehouse and dispatch hall to an existing warehouse of the company Umformtechnik Stendal UTS GmbH & Co. KG was completed.
